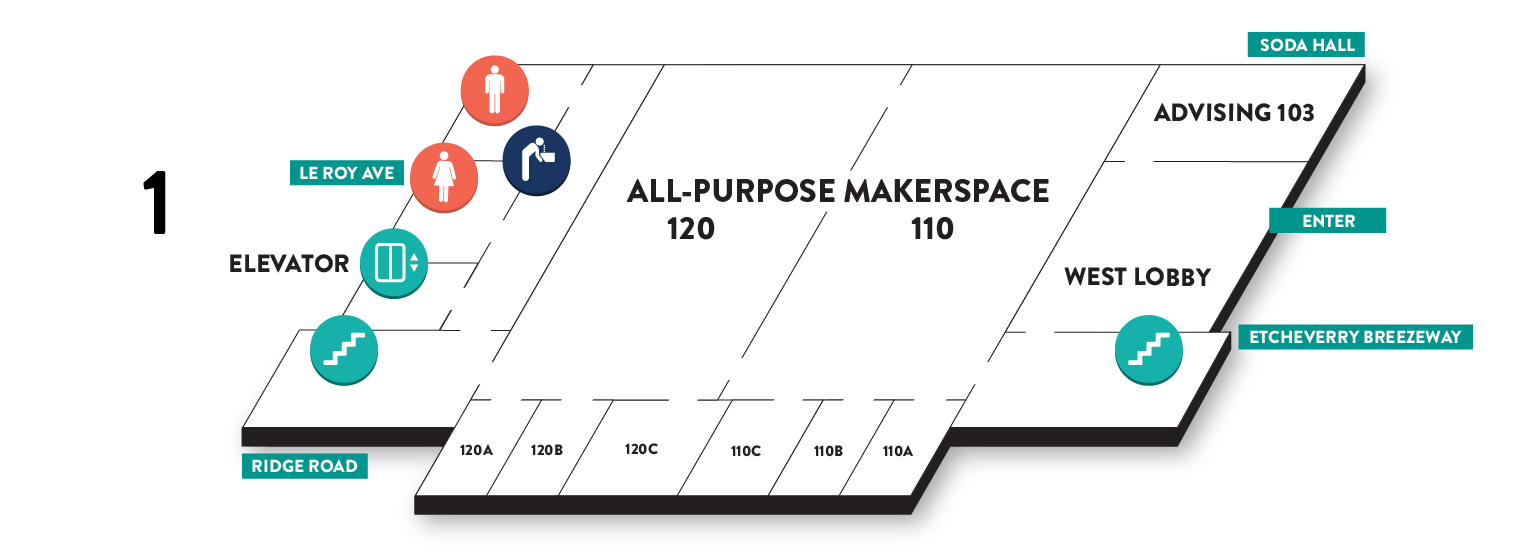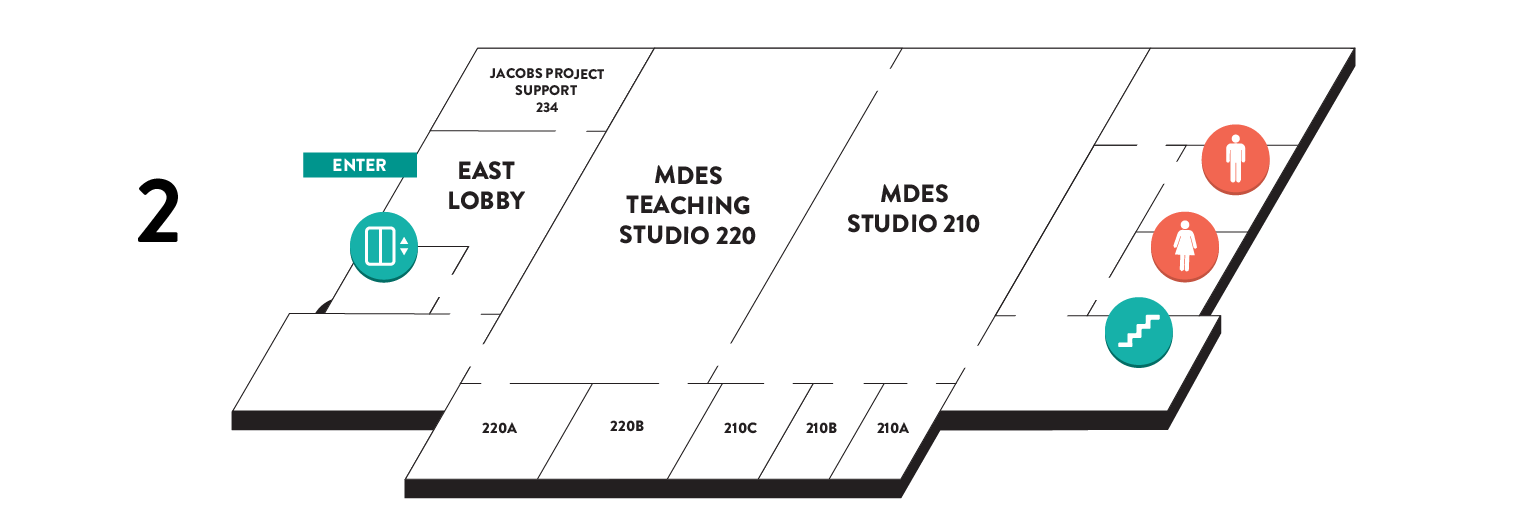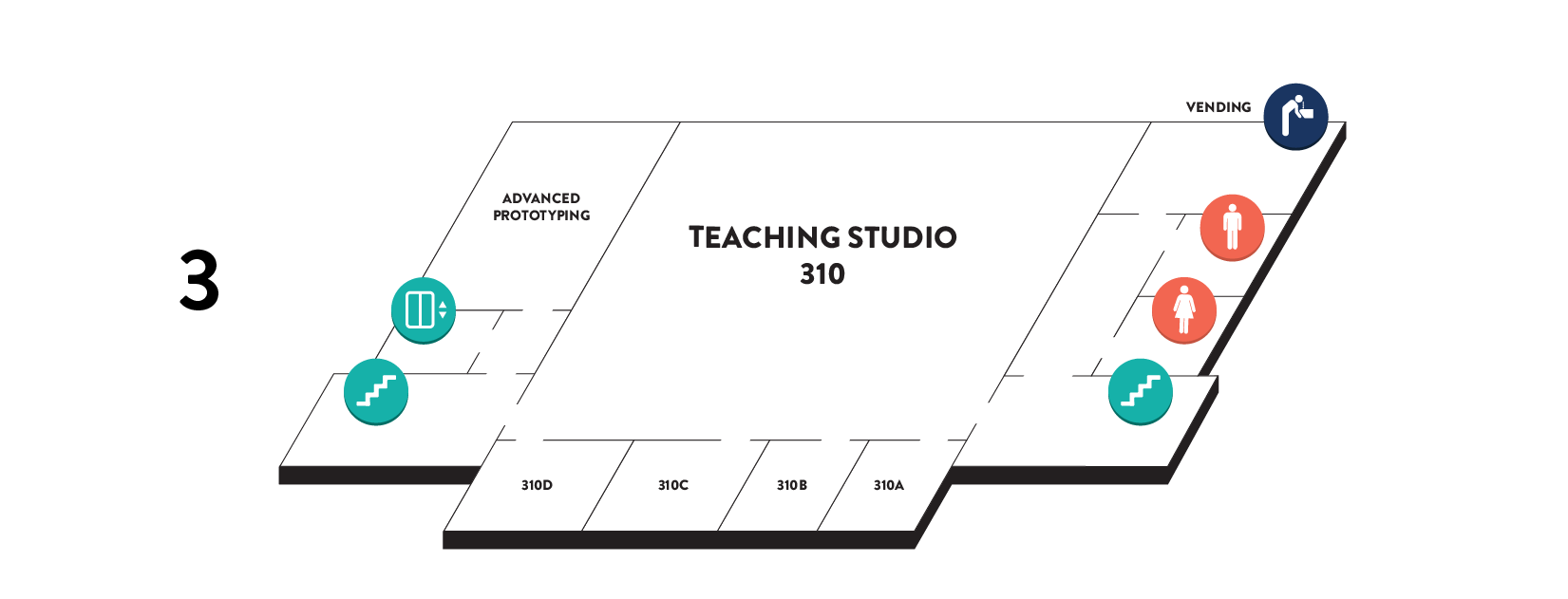


Jacobs Hall, opened in 2015, is a place for diverse design activity. The building’s flexible, light-filled design studios and wide-ranging equipment labs fill 24,000 square feet, composing an open hub that brings multiple design practices under one roof. Simultaneously an academic building and a community space, Jacobs Hall supports courses, club and competition activities, independent making, and more.
Basement: The basement level of Jacobs Hall is made up of two studio spaces—studio 10 and studio 10C. Studio 10 is reserved for instruction and teaching purposes; studio 10C is a multi-purpose space, used for studying, drop-in projects, meetings, and student events. Studio 10C is also available for teaching, lab, and lecture facilitation. You can also access our Video and Robotics Lab at the basement level, as well as our Metal Shop.
Floor One: Accessible by one of the two main building entrances, the first floor of Jacobs Hall hosts our building’s largest All-Purpose Makerspace, Studios 110 and 120.
Floor Two: Our two flexible teaching spaces, Studio 210 and 220, are the home of the Berkeley Master of Design program (MDes). Studio 210 is used by the MDes students as a flexible studio space; with 220 prioritized for instruction.
Floor Three: An open-floor layout, floor three is home to Studio 310, our largest open space in the building. This space is used for teaching and instruction, as well as hosting our large speaking engagements. The main space is lined with breakout rooms for smaller groups and meetings. Our Advanced Prototyping Lab is also on this floor, adjacent to Studio 310.
All of our teaching studios—10, 10C, 220, and 310—are designed and equipped with reconfigurable workstations, whiteboards, AV equipment (exception for 10C), and Free CalVisitor Wi-Fi access requiring no password or login.
STUDIO 10 DETAILS
| Capacity | Dimensions |
| 42 | 30′ x 54′ |
| Furniture | AV Equipment |
| 24 workbench-style tables, 48 stools | • Two 1920 x 1080 (16:9) HD projectors • 4-ft HDMI, VGA, and mini VGA cables • Lapel mics in the side drawer of the kiosk • Outward-facing camera that allows Zoom participants to see the audience |
STUDIO 10C DETAILS
| Capacity | Dimensions |
| 35 | 30′ x 24′ |
| Furniture | Other Details |
| 8 workbench style tables, 16 stools | • 75-inch LCD screen • Rolling cart with basic prototyping materials (Post-its, pens, sharpies, etc.) |
STUDIO 220 DETAILS
| Capacity | Dimensions |
| 45 | TBD |
| Furniture + Room Materials | Equipment and Materials |
| • Workbench-style furniture, stools • Whiteboards • 6 retractable pull-down electrical outlets from the ceiling, each with 4 plugs (24 total) |
• 1280 x 720 Native HD digital projector • Projected image size measures 70″ for 4:3 slides; 85″ for 16:19 slides • 1 wireless hand-held microphone • 1 wireless neck-worn microphone • 10-ft HDMI and VGA cables• HDMI Mac adapter and VGA Mac adapter |
STUDIO 310 DETAILS
| Capacity | Dimensions |
| 130 | 65′ x 40′ — 2 adjacent breakout rooms with 8-10 capacity |
310 Furniture + Equipment
| Furniture | • 130 chairs with 27 tables measuring 30″ x 60″ each • Retractable pull-down electrical outlets from the ceiling, 4 on each (32 total) |
| AV Equipment | • 1920 x 1080 Native full HD digital projector • 188-inch retracting screen (ideal for 16:9 aspect ratio) • 2 wireless hand-held microphones; 2 wireless lapel microphones • 20″ HDMI and VGA cables |
| Adapters | • USB-C to HDMI (Mac/PC) • Thunderbolt/Mini DisplayPorts to HDMI (Mac/PC) • Thunderbolt/Mini Display/Ports to VGA (Mac/PC) • Apple iOS Lightning to HDMI (iPad/iPhone) |
| Sound System | Studio 310 includes a built-in sound system with 12 ceiling-mounted speakers connected to an amplifier. Music and microphones can be played throughout all 12 speakers for even distribution and at full capacity. Volume is controlled and set independently using a touch-screen at the front of the classroom. Audio can be connected to the room via HDMI or headphone jack. |
Jacobs Hall is home to the largest Makerspace on UC Berkeley’s campus, with equipment, tools, and resources interwoven in our flexible teaching spaces. The majority of making at Jacobs takes place in our all-purpose Makerspace, located on the first floor of the building. Maker Pass holders have access to our 3D printers, laser-cutters, wood-working equipment, and all of the hand tools and materials needed for prototyping. At the basement level, our Visualization and Robotics Lab offers students access to video and photography equipment and hosts our two Kuka Robots, acquired in late 2019. The basement also houses our Metalshop, where our heavier machinery is located, including a waterjet cutter and welding station. The third floor is dedicated to our Advanced Prototyping Lab, where users have access to our high-end 3D printers.
Visit our Making at Jacobs page to learn more about the Makerspace’s equipment details, access information, and all things related to making at Jacobs.